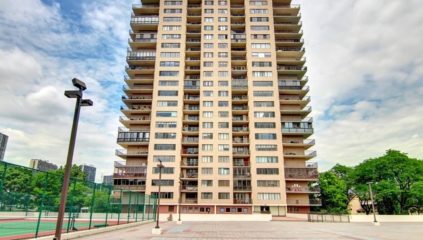1203 River Road Apt 3E Edgewater, NJ 07020
$399,999 Active
Active



Property Details
1203 River Road Apt 3E, Edgewater, New Jersey 07020
Description:
Move right into this beautifully updated, enormous 2 bedroom, 2 full bath apartment home nestled in the heart of Edgewater New Jersey; conveniently located just minutes from NYC in a 24 hour doorman hi-rise condominium known as Hudson Harbour- walking distance to NYC transit, Edgewater Ferry and just minutes from Whole Food's, Trader Joe's, Target, Starbucks, Sojo Spa, shopping centers, fine dining, hotels, parks, Ipic theatre, major highways, George Washington Bridge, Lincoln Tunnel and so much more. This uniquely designed apaartment home boasts approximately 1192sf of space that includes an updated galley kitchen complete with honey maple colored cabinetry, granite countertops, stainless steel appliances and ceramic tiled flooring. The sun filled L shaped living/dining room area with oversized updated picturesque windows is great for entertaining with access to a huge 40ft wrap around terrace that displays partial New York and George Washington Bridge views. Additional features include generous sized rooms throughout, master bedroom suite with an entire wall of closets and a spa like marbled floor to ceiling master bathroom with oversized shower stall, spacious 2nd bedroom, slate tiled second full bathroom, hardwood flooring, updated windows, modern light fixtures, closets galore and one assigned outdoor parking space. Hudson Harbour Condominiums is built largely of an all brick exterior with concrete construction and provides Hudson River, George Washington Bridge and NYC skyline views from certain residences. Within a short distance, residents have access to the NYC Transit bus and ferry shuttle at the entrance to the development, the presently constructed Veterans Park, Community Center and Hudson River boardwalk. This 22 story tower residence is situated in a gated community that features luxury amenities and easy commuter access. Our lobby is an inviting space enhanced by rich Brazilian cherry wood with marble tones as well as a comfortable waiting area. Residents enjoy a 24-hour attended lobby, an enormous elevated outdoor space that features an outdoor pool, tennis court, children's play space and outdoor park like sitting area. The mezzanine level offers a lounge area, on-site card operated fully equipped laundry room and the well known, prominent Alley Olsen Hair Salon. Building Amenities & Features; -24hr Doorman and Guardhouse -Elevated Outdoor Pool and Tennis -Elevated Outdoor Children's Play Area -Main Level Fitness Room -Mezzanine Level Library Area & Hair Salon -On-Site Card Operated Laundry -Four hi-speed elevators -Ample Closet space in many residences -Designer bathroom/s and kitchen Building Style: Condominium -Year Built: 1971, Renovated -Stories: 22 -Total Units: 246 -Heat/AC: Natural Gas -Bedroom/Bathroom Size/s: 2 Bed, 2 Bath -Square Footage: 1192 approximately Pet Policy: No Pets Allowed Offered at: $399,999.00; Annual Taxes: $6,061.00 (2017-2018)
Monthly Maintenance: $1,446.15 includes ALL UTILITIES, basic cable, one outdoor parking space, 24hr doorman, 24hr guard house, & amenities that include outdoor pool, tennis court, library/lounge area, outdoor play area, park like sitting area and fitness room for (additional annual fee). Buyer/s will be responsible for 2 months pre-paid maintenance, 2 months non-refundable maintenance applied toward the capital contribution and $1,375.00 processing fee required by management upon closing of title. Please call listing agent, Theresa Lee at to schedule a private showing!